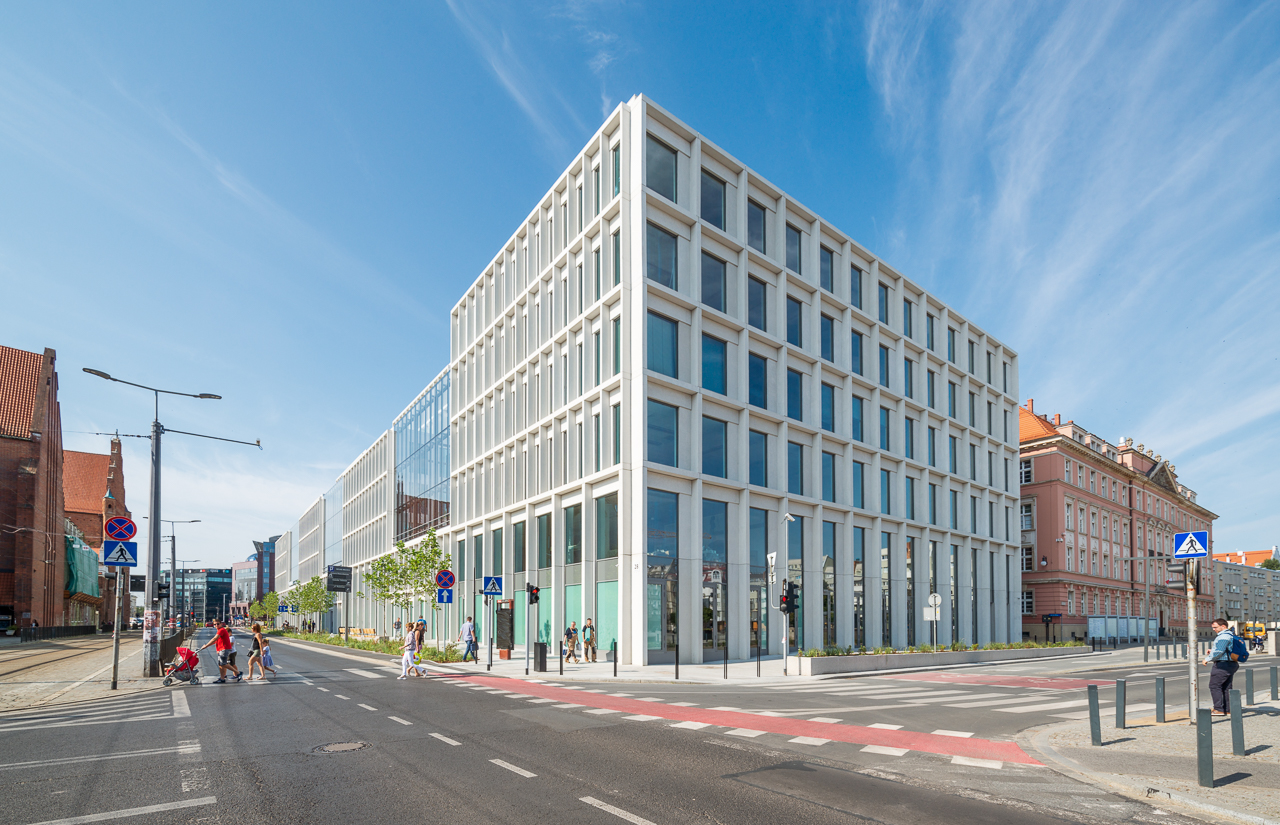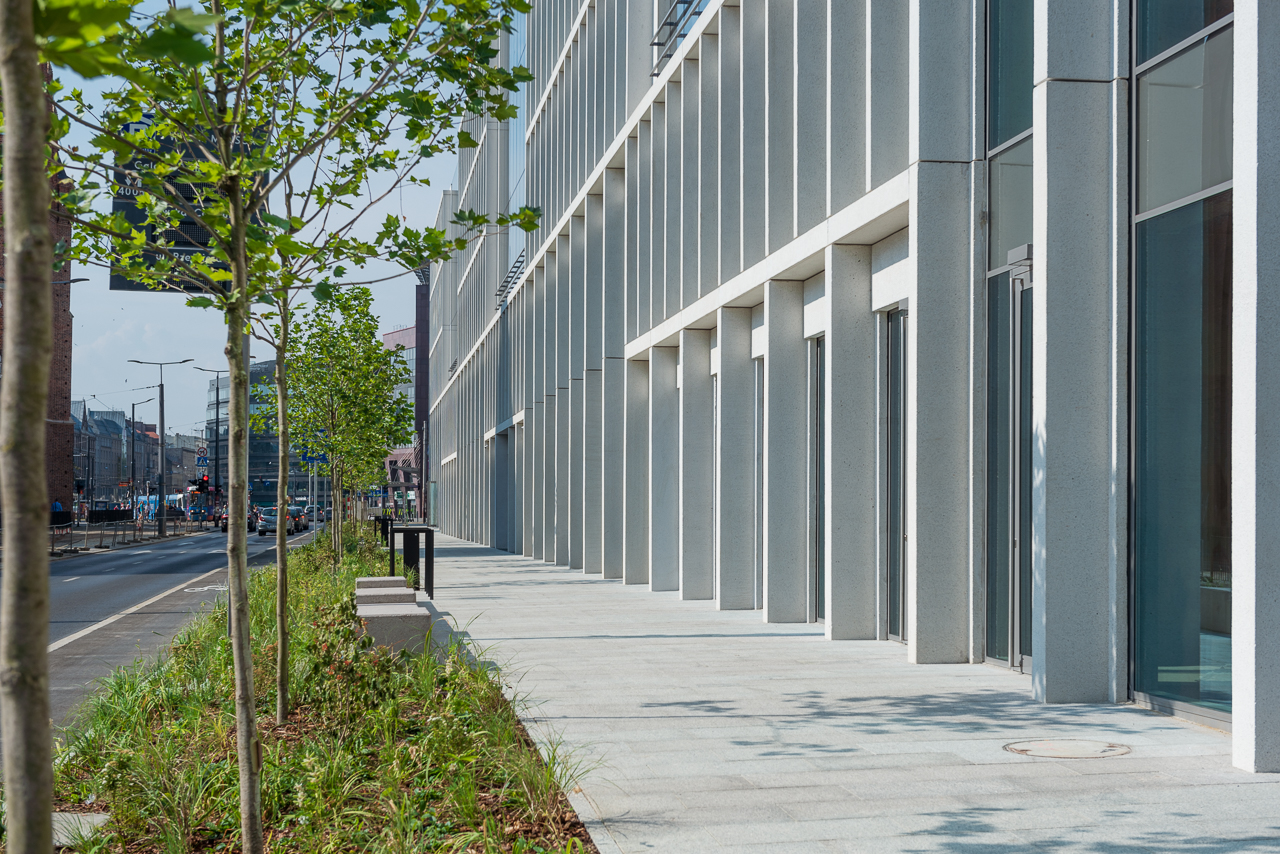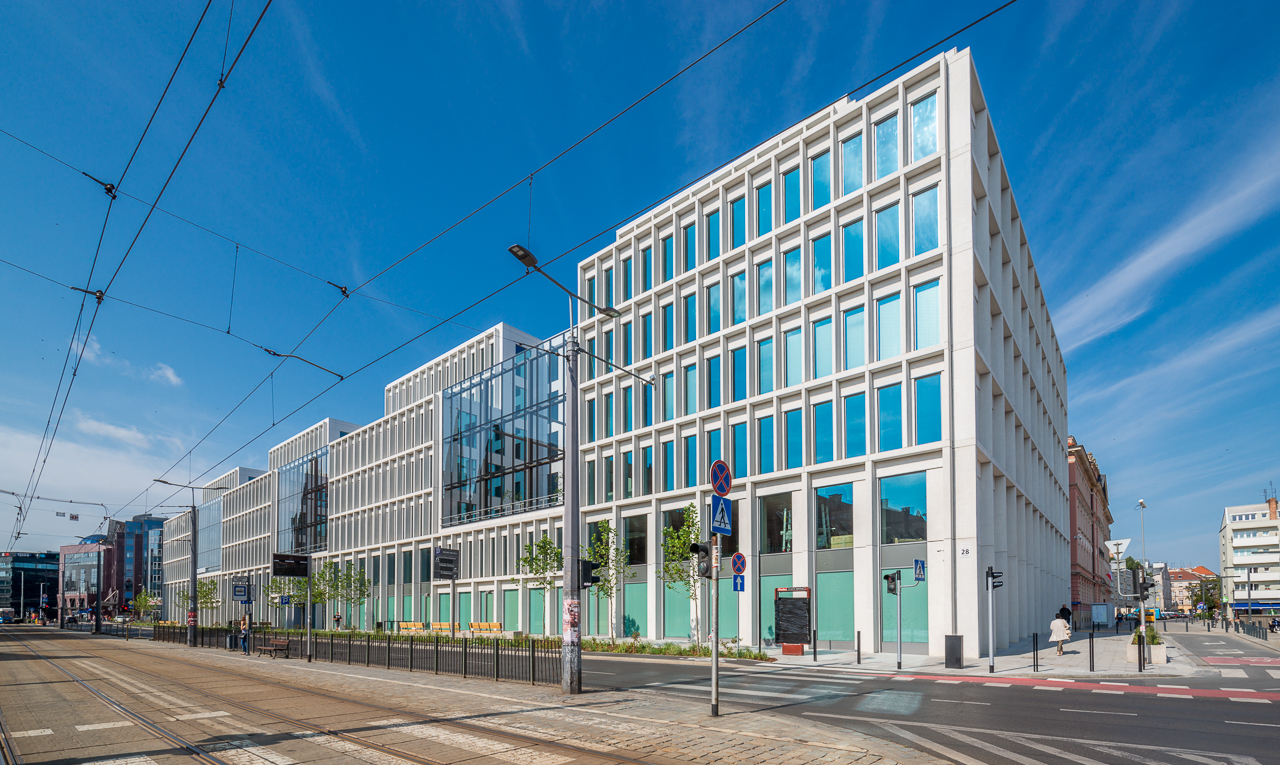Information about the building

Individual climate control

chilled beams

Floor boxes

Max. floor load: 3.5 kN/m2

Carpeting

Raised floors: 12 cm

Smoke detectors

Suspended ceilings

Structural cabling

Room height: 2,75 m

Lighting: 500 lux

Blinds
- Infrastructure for bicycles at level 0 - changing rooms for cyclists, bicycle repair point, bicycle racks
- 8 lifts with built-in access control and the possibility to code the entrance to a given floor
- Air-conditioning system based on chilled beams for increased user comfort and acoustic comfort
- Building equipped with central humidification system controlled and monitored by BMS
- Access control system, 24-hour security and monitoring (CCTV)
- Modern building management system (BMS)
- 2 independent energy sources
- Energy-efficient LED lighting throughout the building
- Parking space availability management system
Metres of total net floor area
Metres of office space
Metres of typical floor area
Metres of commercial and retail space
Metres of restaurant space
Number of parking spaces
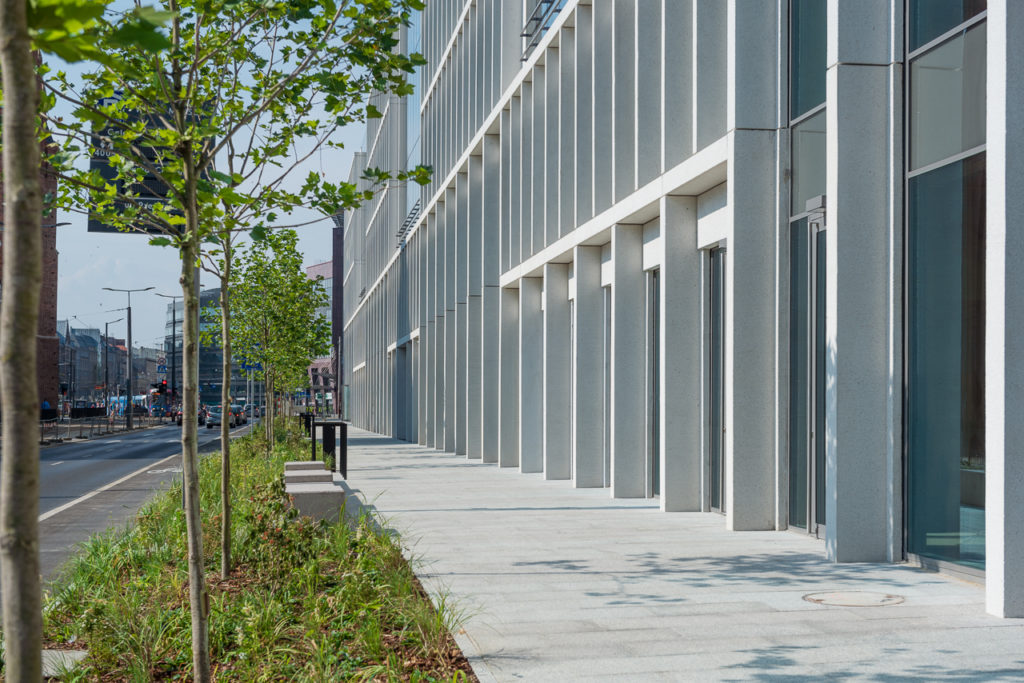
Come inside
Commercial space
Inspired by the commercial heritage of the place and the idea of designing such streets proposed by Jan Gehl, we wanted to respond to the needs of strollers in New Market.
Hence the idea to arrange the frontage in a boutique form – with many narrow and varied shopfronts hiding a variety of services. The multitude of choices encourages people to slow down and allow themselves a moment of pleasure.
Work as you like
CREATIVELY
Creative ideas do not have to be born at a desk. They can just as easily emerge over coffee or during a casual meeting in the relaxation area. This is why the variety of spaces available in the workplace is so important.
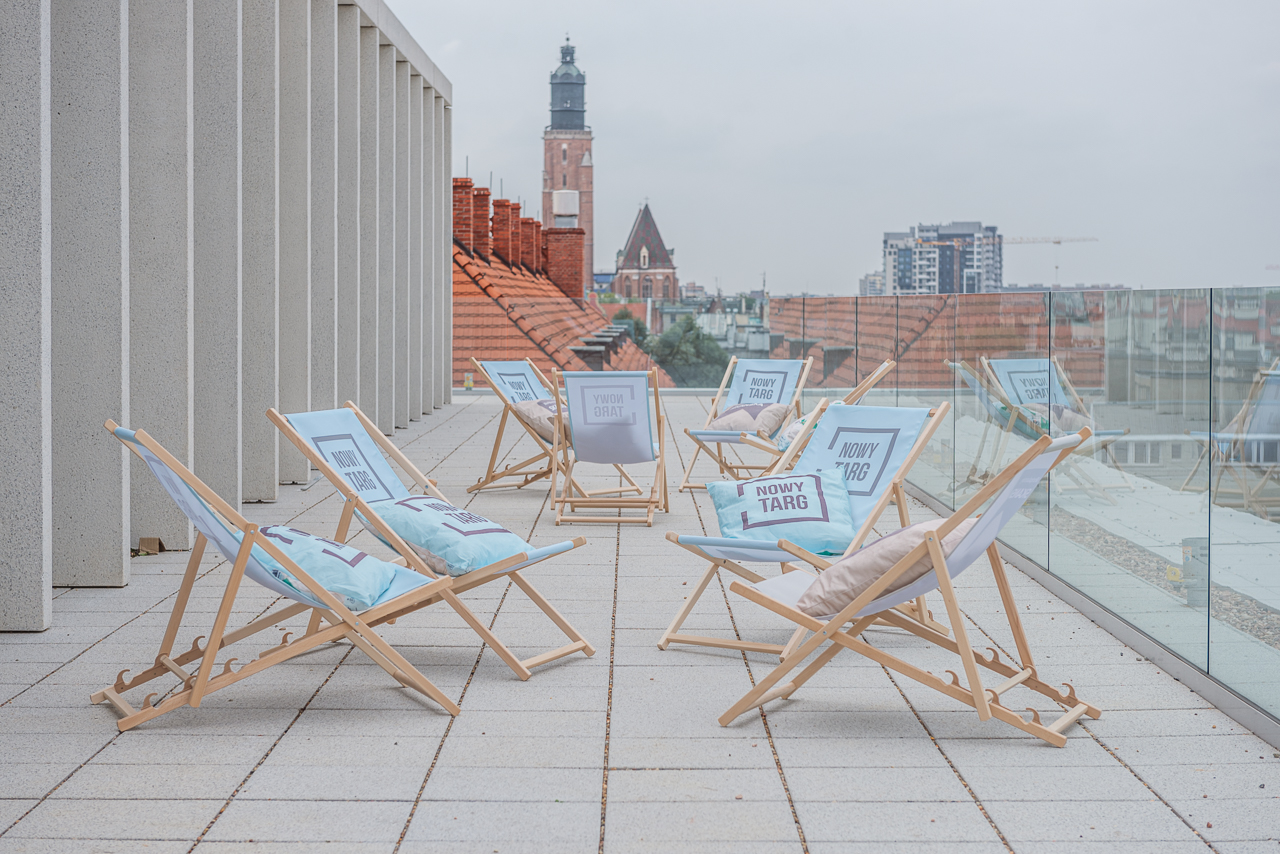
Commercial space
Units available from 65 m2 to 370 m2
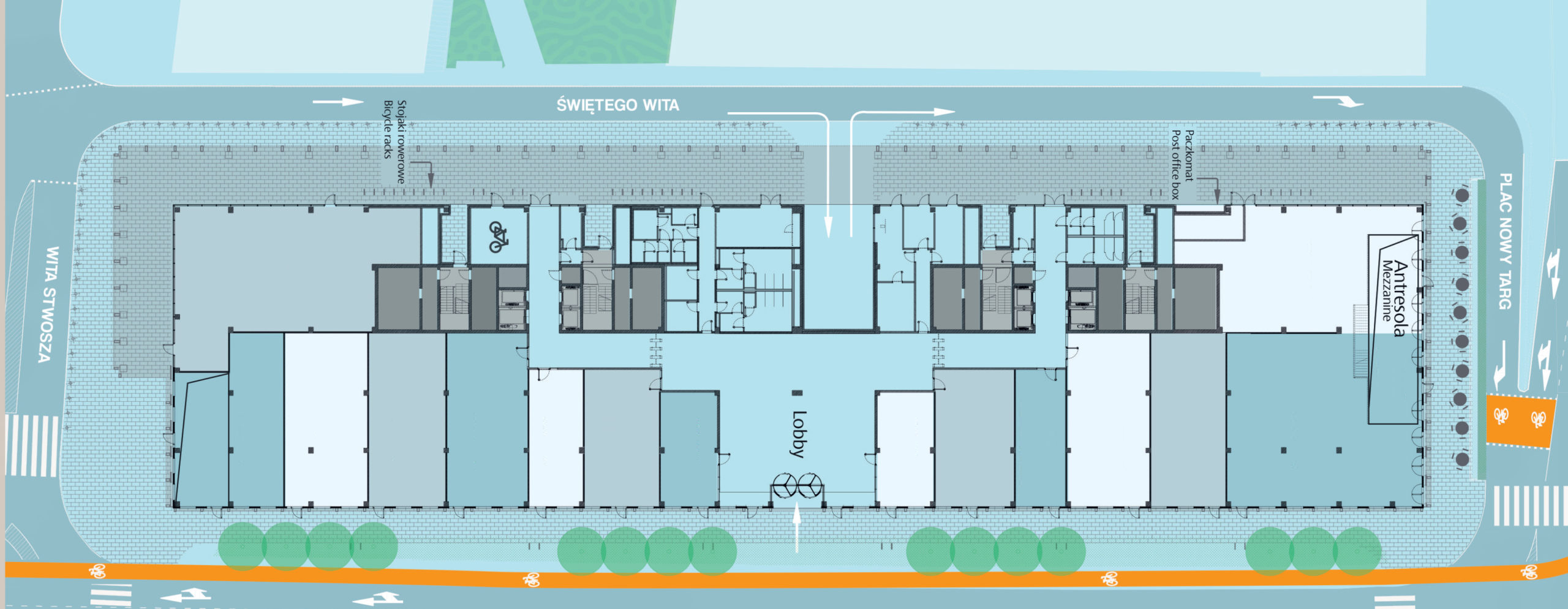
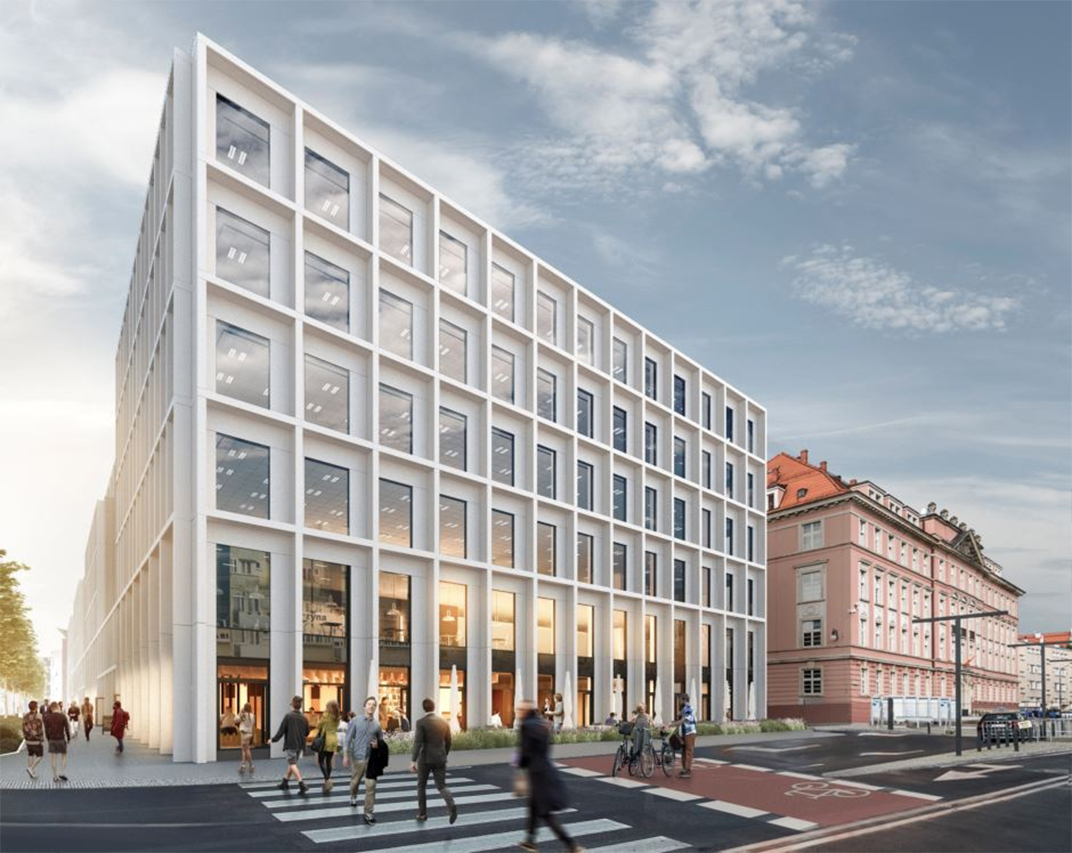
Building cross-section
| Poziom | Przeznaczenie | Powierzchnia najmu netto [m2] |
|---|---|---|
| +6 | Powierzchnia biurowa | 1945,16 |
| +5 | Powierzchnia biurowa | 2673,42 |
| +4 | Powierzchnia biurowa | 3696,06 |
| +3 | Powierzchnia biurowa | 3696,06 |
| +2 | Powierzchnia biurowa | 3625,68 |
| +1 | Powierzchnia biurowa | 3732,34 |
| 0 | Powierzchnia handlowa | 2285,06 |
| -1 | Parking samochodowy | 92 m.p. |
| -2 | Parking samochodowy | 104 m.p. |
Example of an arrangement
Free arrangement of the space

